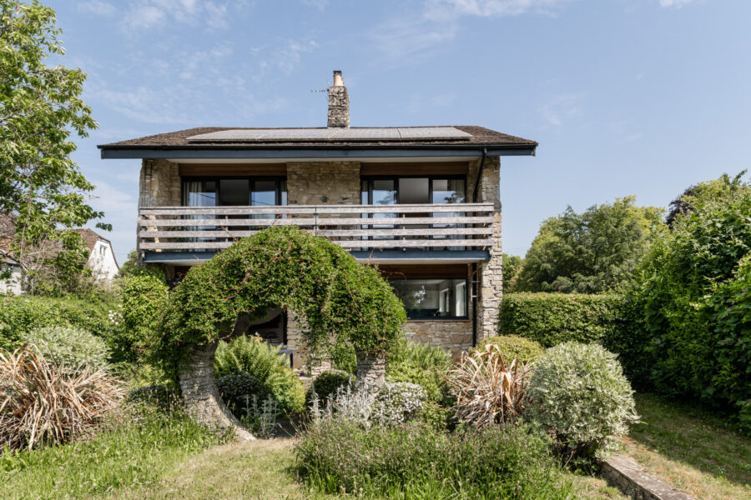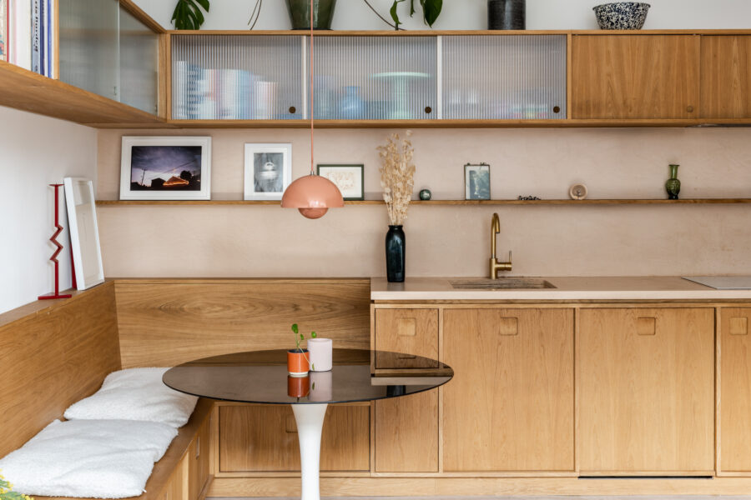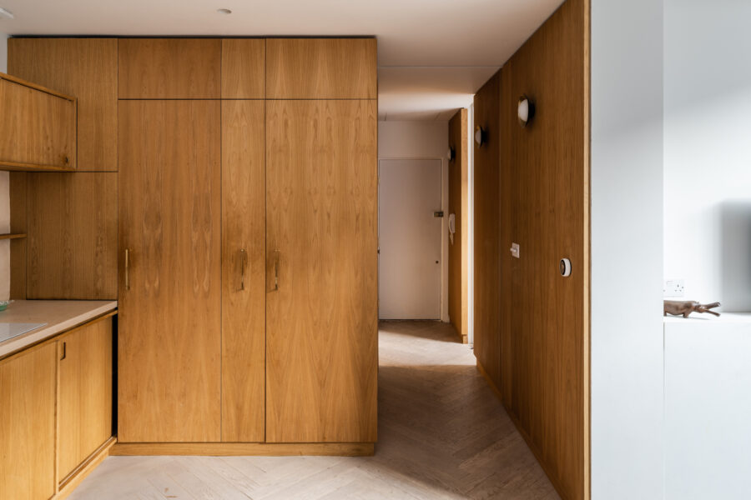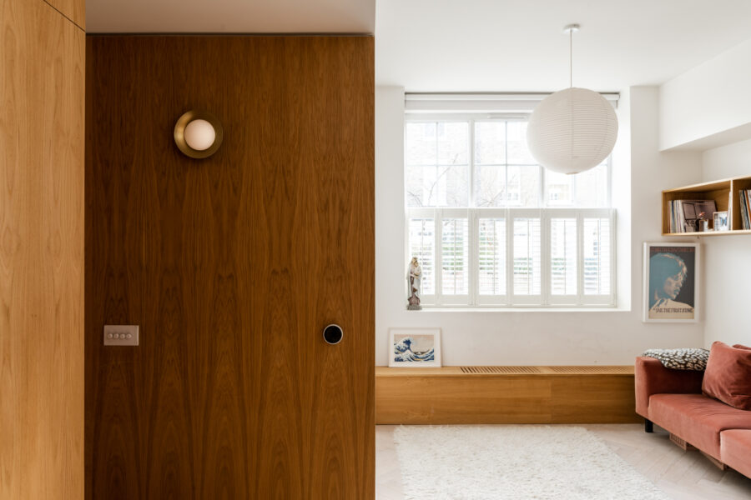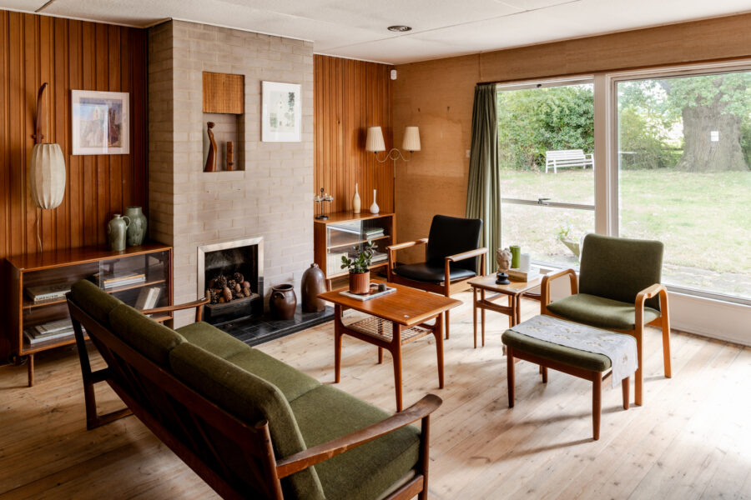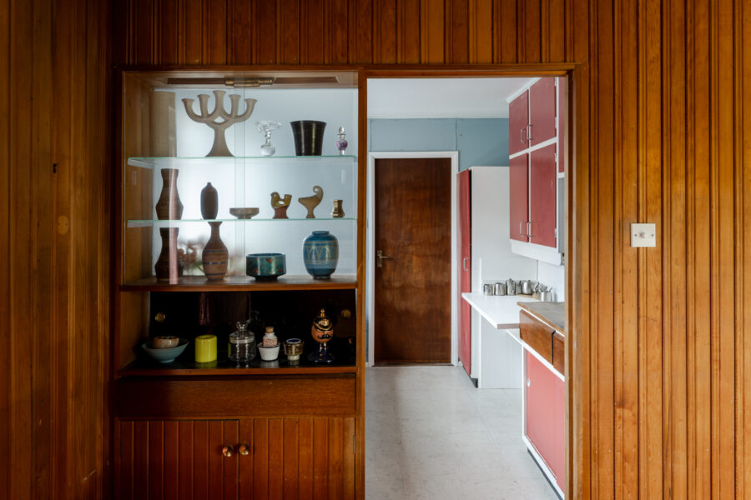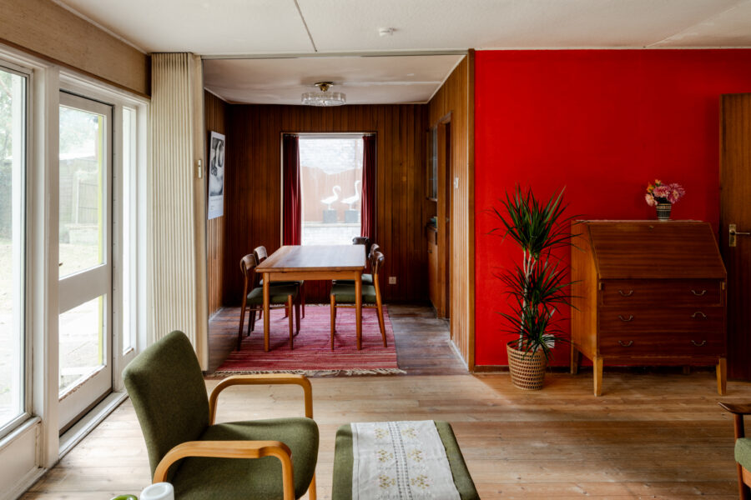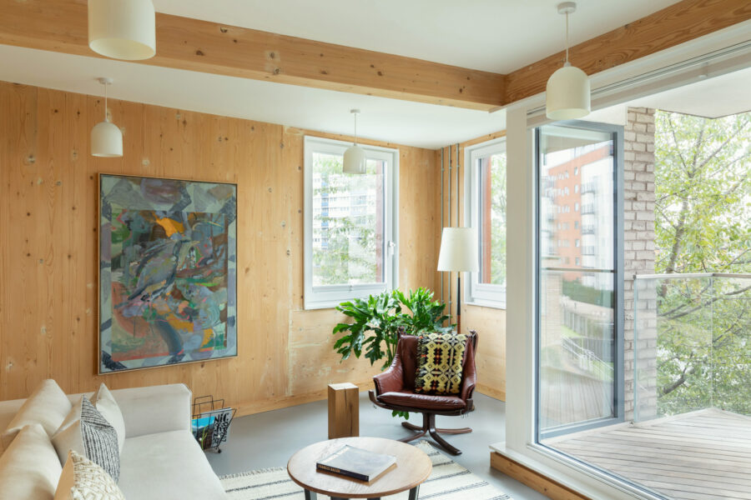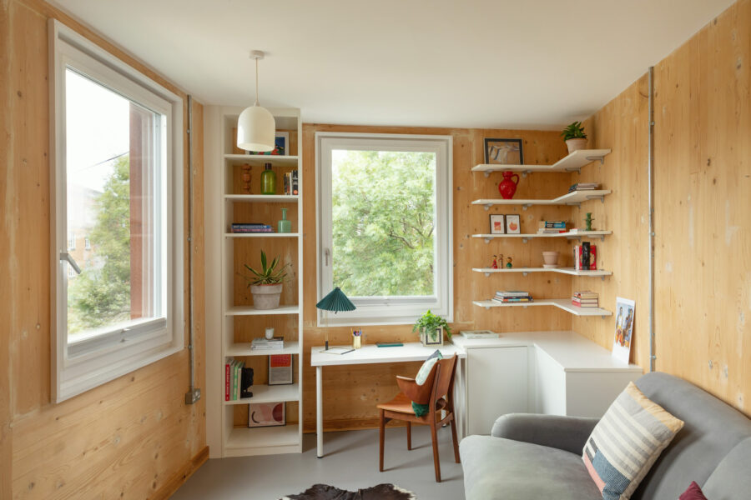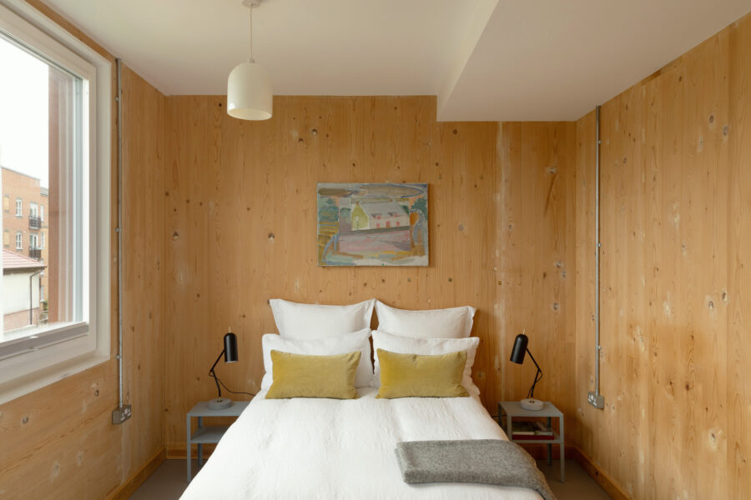Knock on Wood: five homes making the best of nature’s most versatile material

Abundant, strong, durable – not to mention beautiful – wood has been used to build our homes for millennia. It’s not surprising, really, when you think how easy it is to access and work with, to say nothing of the ways in which it provides us with a very tangible connection to the world around us, making us feel more productive and less stressed in the process. But for all its historical uses, people are still coming up with innovative and exciting ways to build with it, as these five listings show.
Mantles Lane, Heytesbury, Wiltshire
Not every Alpine chalet transported to Blighty makes total architectural sense (as anyone who’s chanced upon Ye Olde Swiss Cottage on a traffic island in north London can attest). But this house, not far from Frome, sure does. With its steep pitched roof, sections of timber panelling on the façade, batten-fronted balconies and rustic masonry, it look like it’s landed straight from a Swiss mountainside. Inside, however, it’s pure modernism – and right up our street: all internal glazing, picture windows and warming wood. Timber may not the only material in use here, but where it does appear, it’s magic. Meeting its textural counterpart in the rough exposed-stone arch, the smooth parquet is just sublime. And as for that sinuous open-tread staircase? Yodel-lay-he-hoo!
Rye Apartments, Peckham Rye, London SE15
From Switzerland to Scandinavia (sort of…). Despite its Nordic vibe, this split-level apartment is in one of the buzziest bits of south-east London, sitting right on the edge of Peckham Rye Park. One of 10 handcrafted homes in two blocks designed by husband-and-wife team Nicola and Ty Tikari of Tikari Works, it stands as a distilment of the practice’s ideals of practical, sustainable and poetic building – often on tricky sites. Here, that meant wrapping the interior almost entirely in spruce – a light wood with just the right amount of grain, which reflects the light brought in through the massive windows beautifully. Calming, bright and enveloping, it’s a triumph. As are the bits you can’t see: the building’s frame was chosen for its ability to sequester carbon, the lack of waste it produced and for the ease of its construction, reducing time on site.
Wilton Way III, London E8
The owner of this flat in a former printworks in Hackney, talent agent Sherrill Smith, told us when we visited that she was hugely inspired by both the louche glamour of 1970s Laurel Canyon and sleek Japanese modernism when it came to reimagining the one-bedroom apartment. Giving Louis Hagen Hall “free rein” with the interiors, Sherrill saw the place transformed into a city sanctuary filled with oak accents, from the engineered herringbone parquet underfoot to the bespoke shelving in the open-plan living space and the bedroom’s built-in cabinetry. When she moves, so too will the shag-pile carpets, Mick Jagger poster and pink-velvet sofa, but there’s no reason you couldn’t leave your own ’70s stamp on things. And why wouldn’t you? It’s only rock’n’roll, but we like it.
Brooklane Field, Harlow, Essex
Is there a better advert for Harlow, the new town in Essex developed in 1940s, than the fact one of its architects, John A. Graham, built himself a house there? Designed in 1960, the timber-framed Colt House, constructed using prefab panels, has a low single-storey profile and sits in a sheltered plot in the corner of a quiet residential cul-de-sac backing on to open fields. There’s a pool too, as well as a garden studio. Inside, little has changed since Graham’s day – the mid-century cabinetry he installed is intact, for instance, while the chic glazed serving hatch still connects the kitchen to the dining area (prompting us to ask, why do we not see more serving hatches these days?). But it’s the timber panelling that steals the show. Elegantly beaded, it lends texture and warmth to the sitting room, glowing in the light that comes in through the three floor-to-ceiling windows lining one wall and looking on to the mighty oak presiding over the garden.
Blaker Road, London E15
Connecting with nature should go hand in hand with a sense of ecological responsibility – something that comes as a matter of course in this apartment in east London’s Bow. Its rooms, lined in cross-laminated timber, feel seamlessly connected to the world outside its windows, which overlook nearby treetops and the local network of canals and rivers beyond (step on to one of the two balconies to really experience it). But it’s not all style here; this place has substance too – energy efficiency was a primary consideration of the block’s designers, Roberts and Treuger, meaning this three-bedroom flat not only has triple glazing – helping it meet Passivhaus standards of airtightness – and a swish heating-and-cooling system, but a double-filtered air supply, meaning residents aren’t just comfortable and happy, but healthy too.
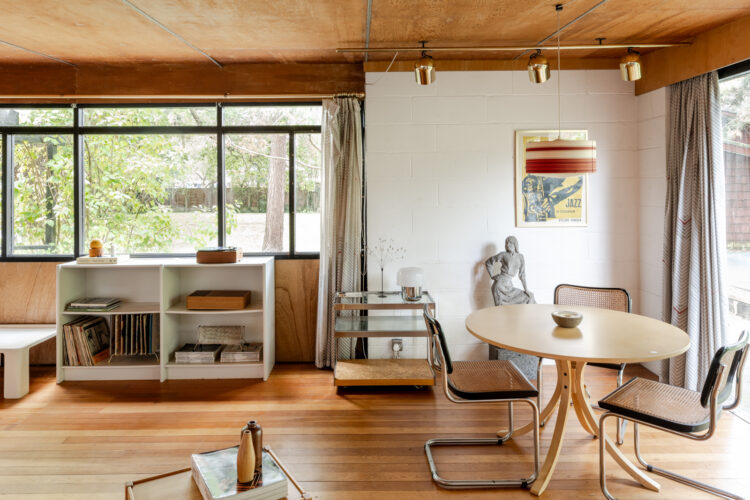
RELATED ON THE MODERN HOUSE

Material World: six homes with both substance and style

Top Ten: the best colourful kitchens



